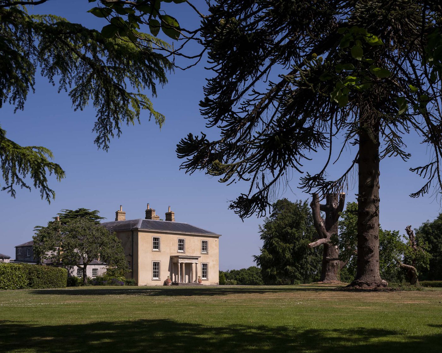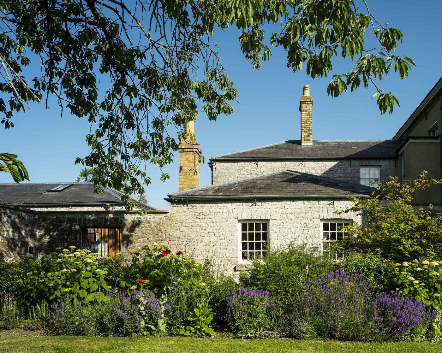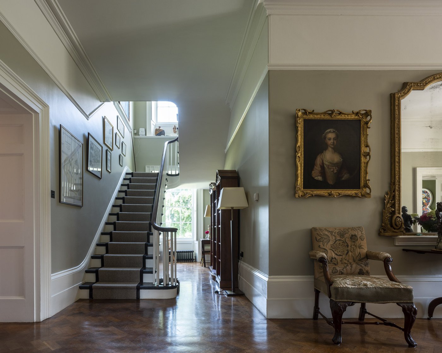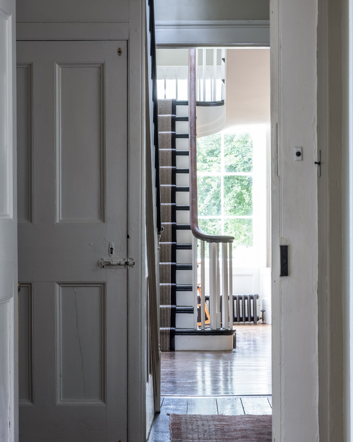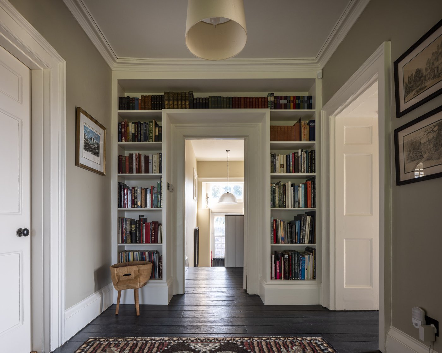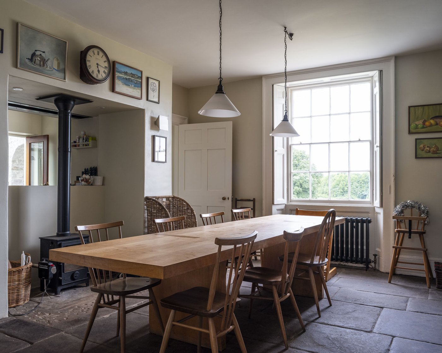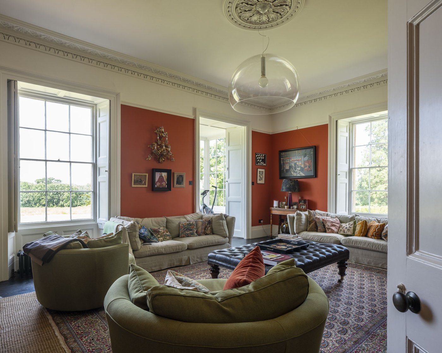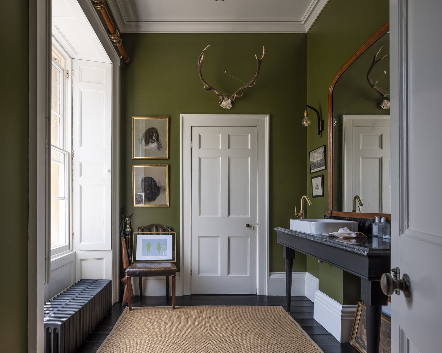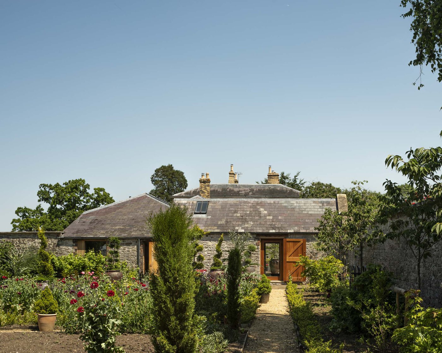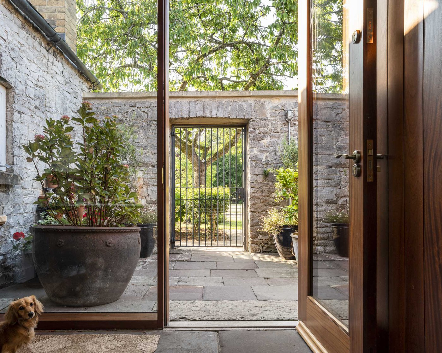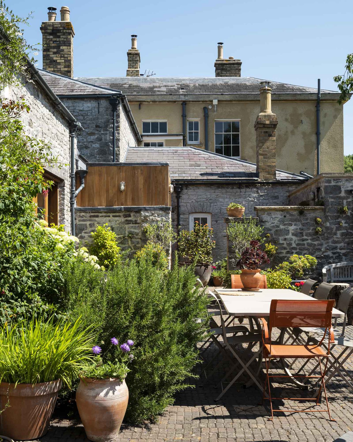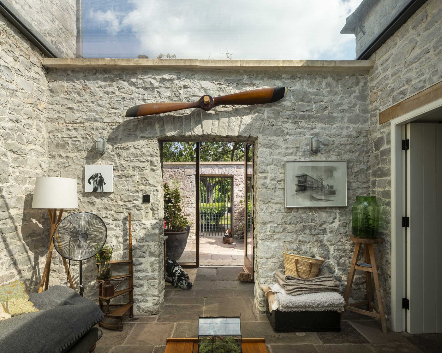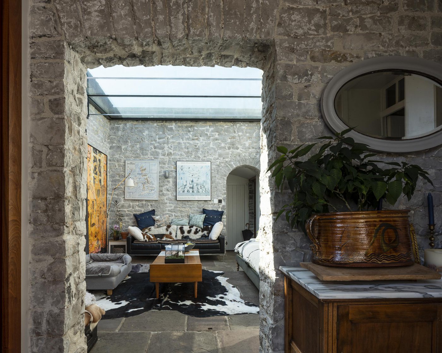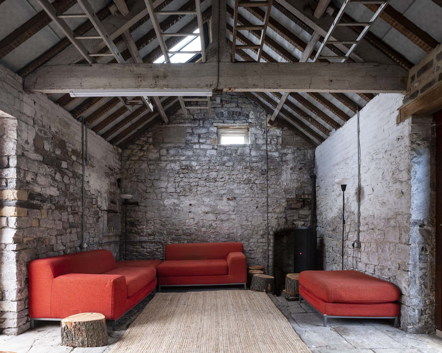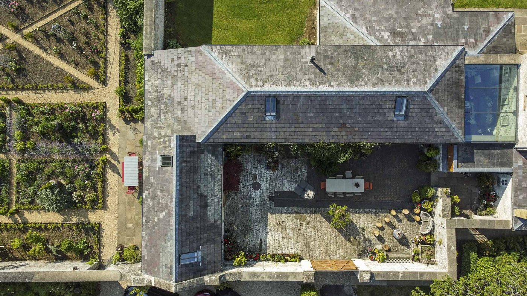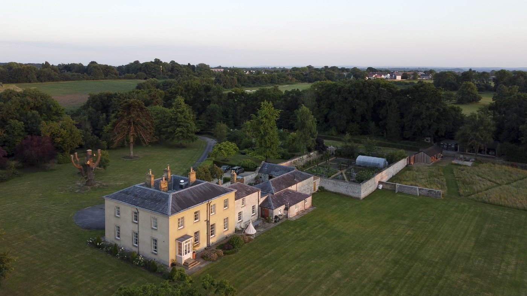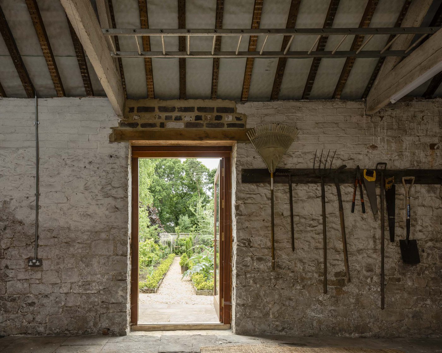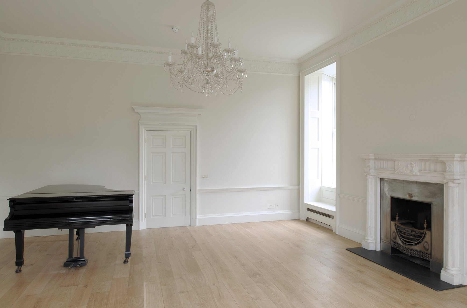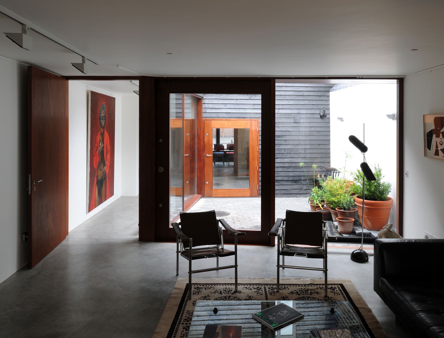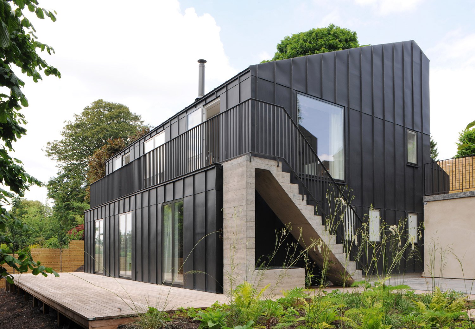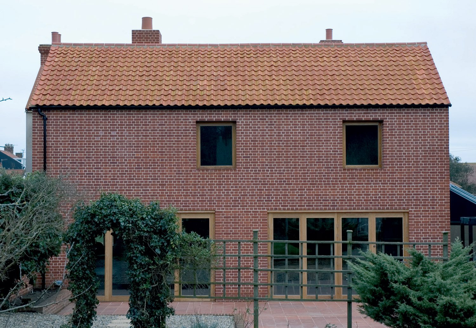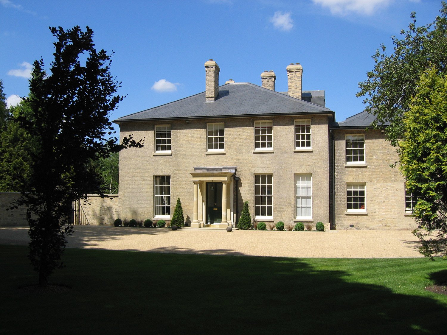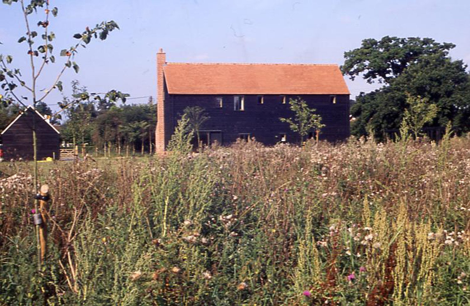Marlwood Grange
The refurbishment and alteration of a listed Georgian house near Thornbury
This ambitious project sits between a restoration project and an environmental research project, as we worked towards reducing the carbon footprint of this early Georgian house. The house is Grade II listed, built in the late C18/early C19. It features a Tuscan column porch. We have restored and refurbished the house and outbuildings for family life, with techniques and materials appropriate to working with sensitive heritage projects.
We are introducing a series of strategies that will provide a range of passive and renewable energy solutions to make the house carbon neutral.
We worked with our clients at Marlwood over a ten year period to develop a strategy that would restore the listed house, adapt the outbuildings and make a stronger connection between the architecture and the landscape. This included restoring the amazing walled garden and making a new cedar greenhouse that came for a diseased tree, felled on the estate. The walled garden is now in production and a woodland management scheme generates timber for heating.
We renovated and converted the outbuildings to create extra accommodation for the family and their guests. The addition of a glazed room creates a light filled living space at the heart of this new accommodation.
Our restoration extended to the walled kitchen garden. Through the conversion of the outbuildings, we were able to create more access to the garden from the main house. The project was therefore an exercise in master planning as well as a sensitive restoration project. The garden allows the owners to grow a substantial amount of their own food, and increases the biodiversity of the site.
Structural Engineer:
Momentum
Services Engineer:
Buro Happold
Contractor:
R. Williams
Quantity Surveyors:
Cyril Smith Ltd.

