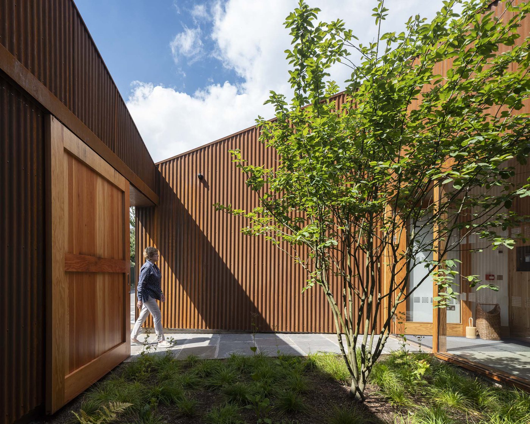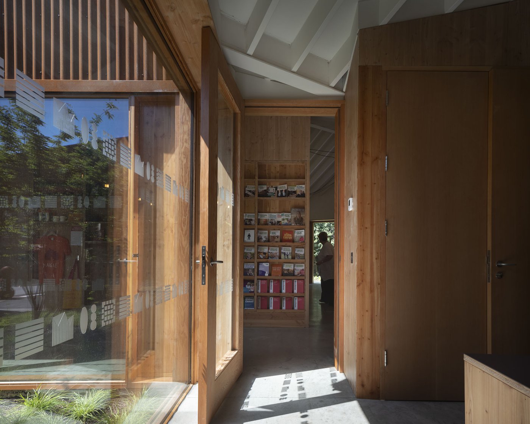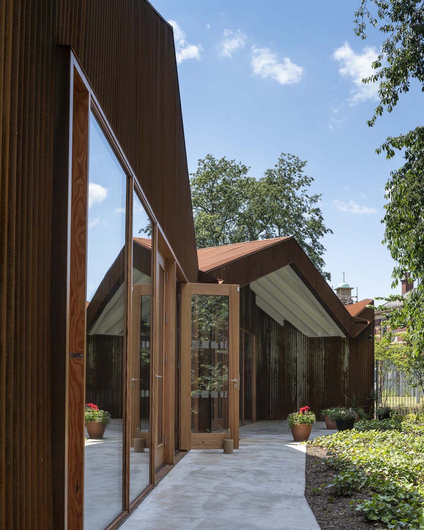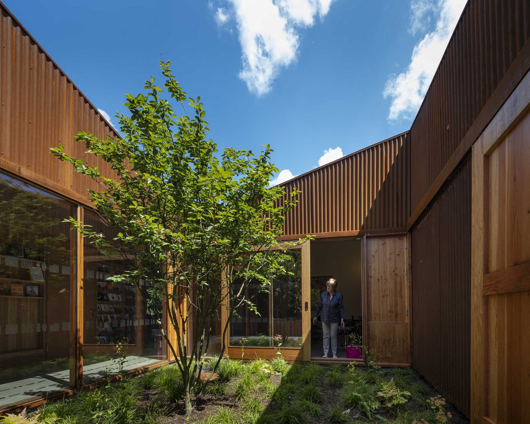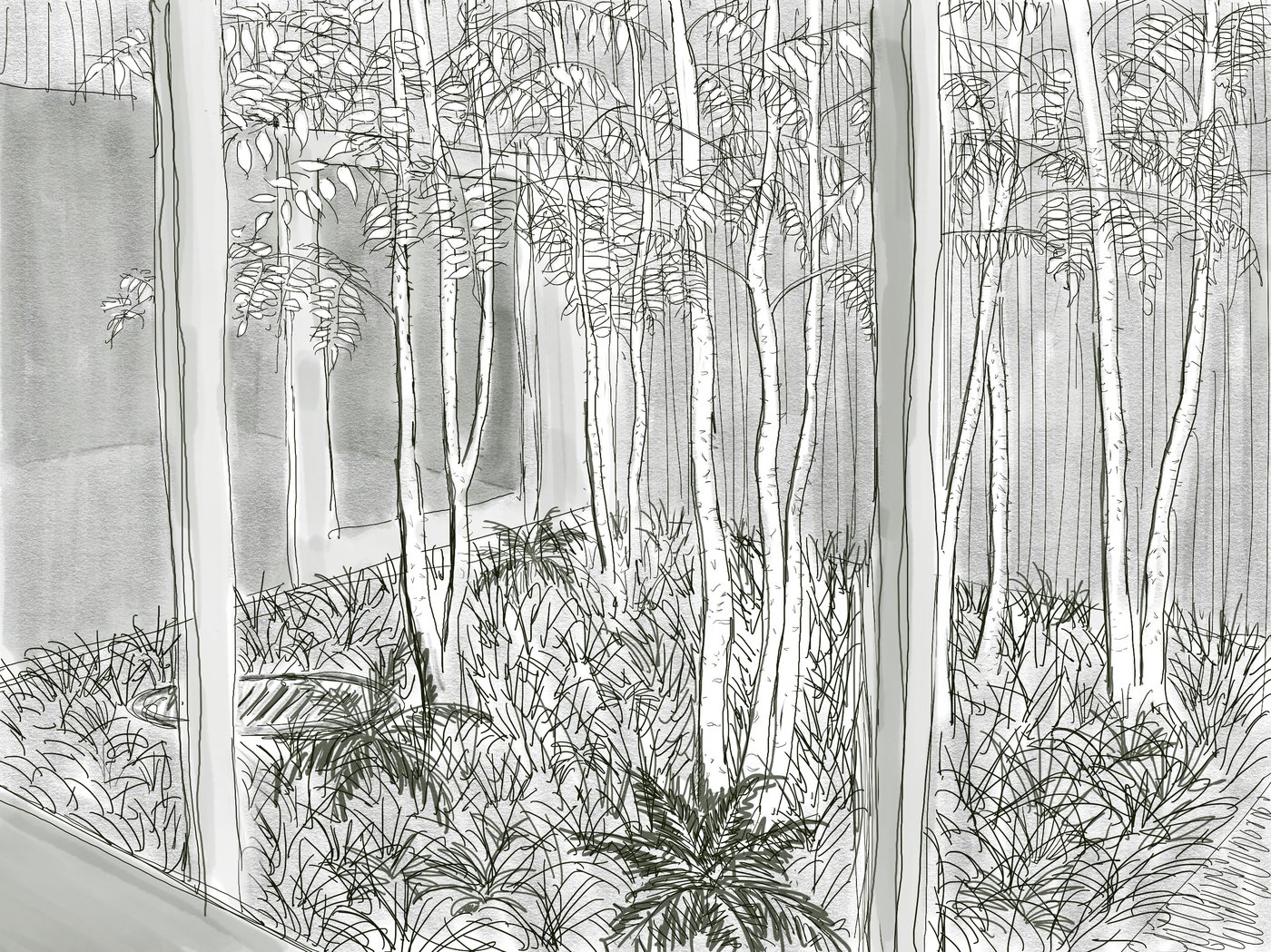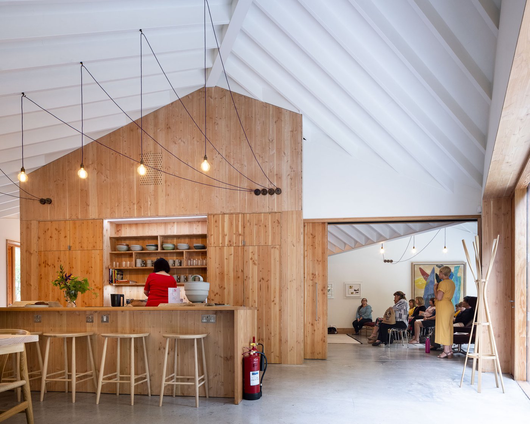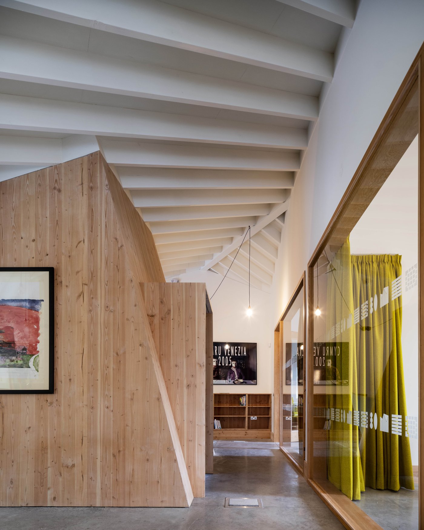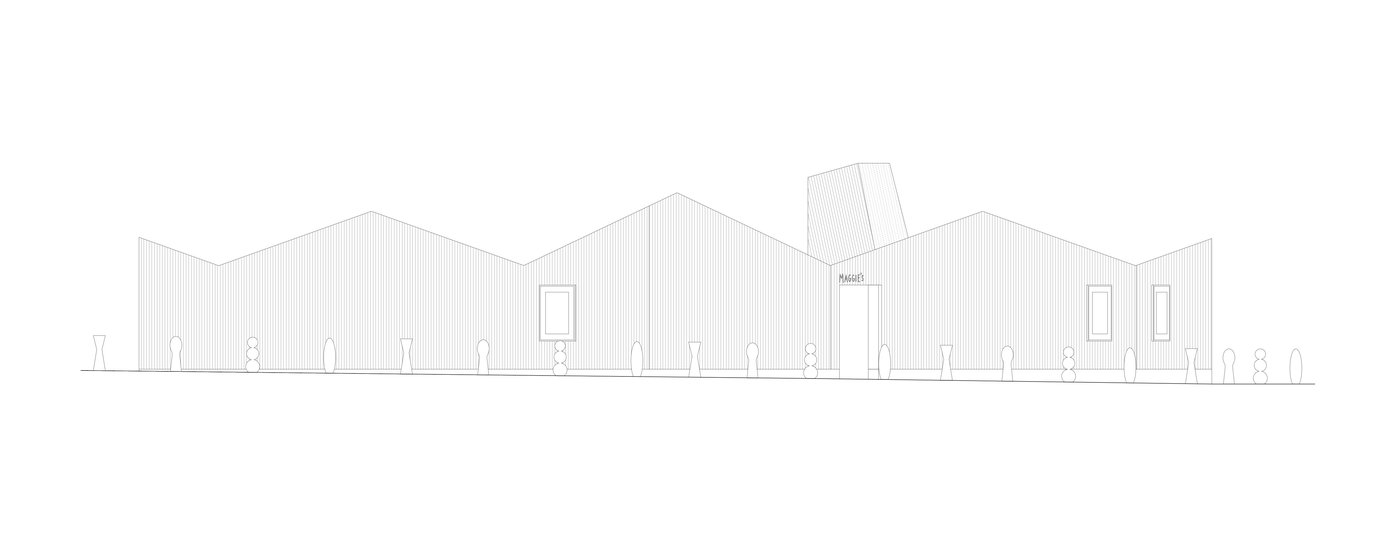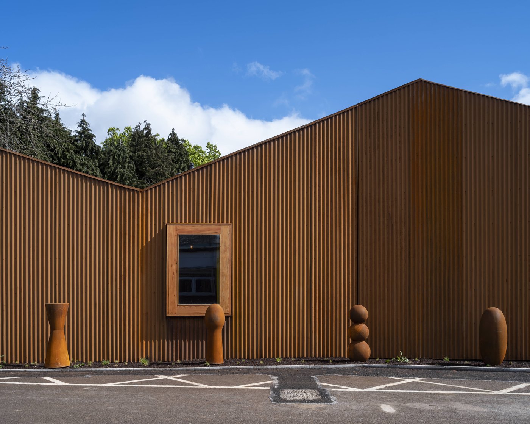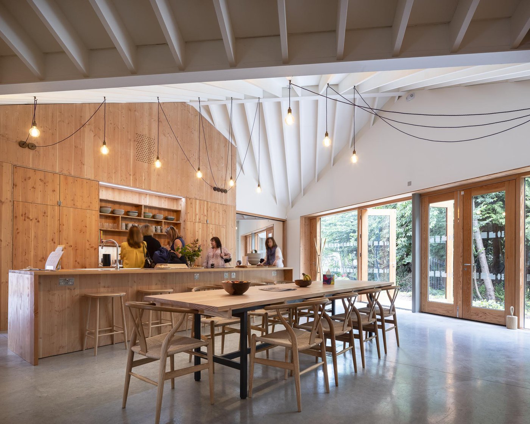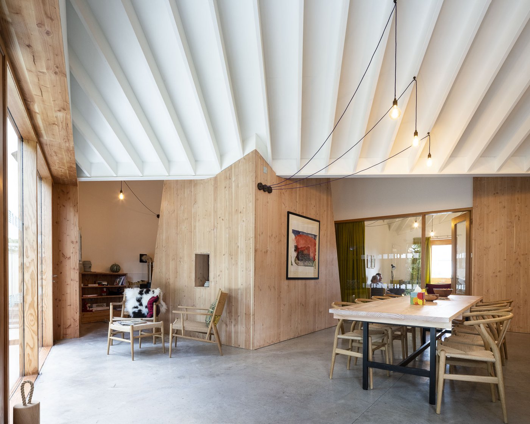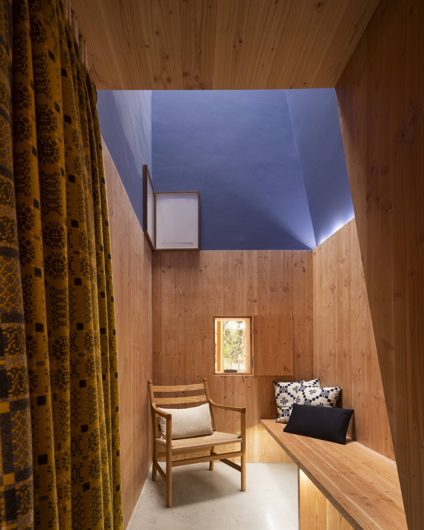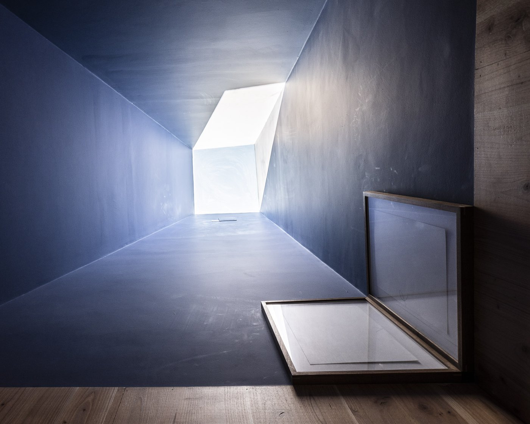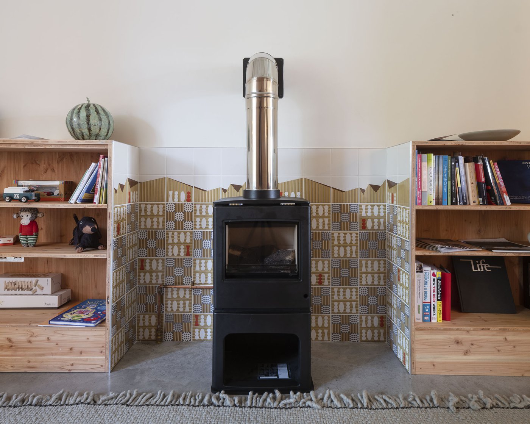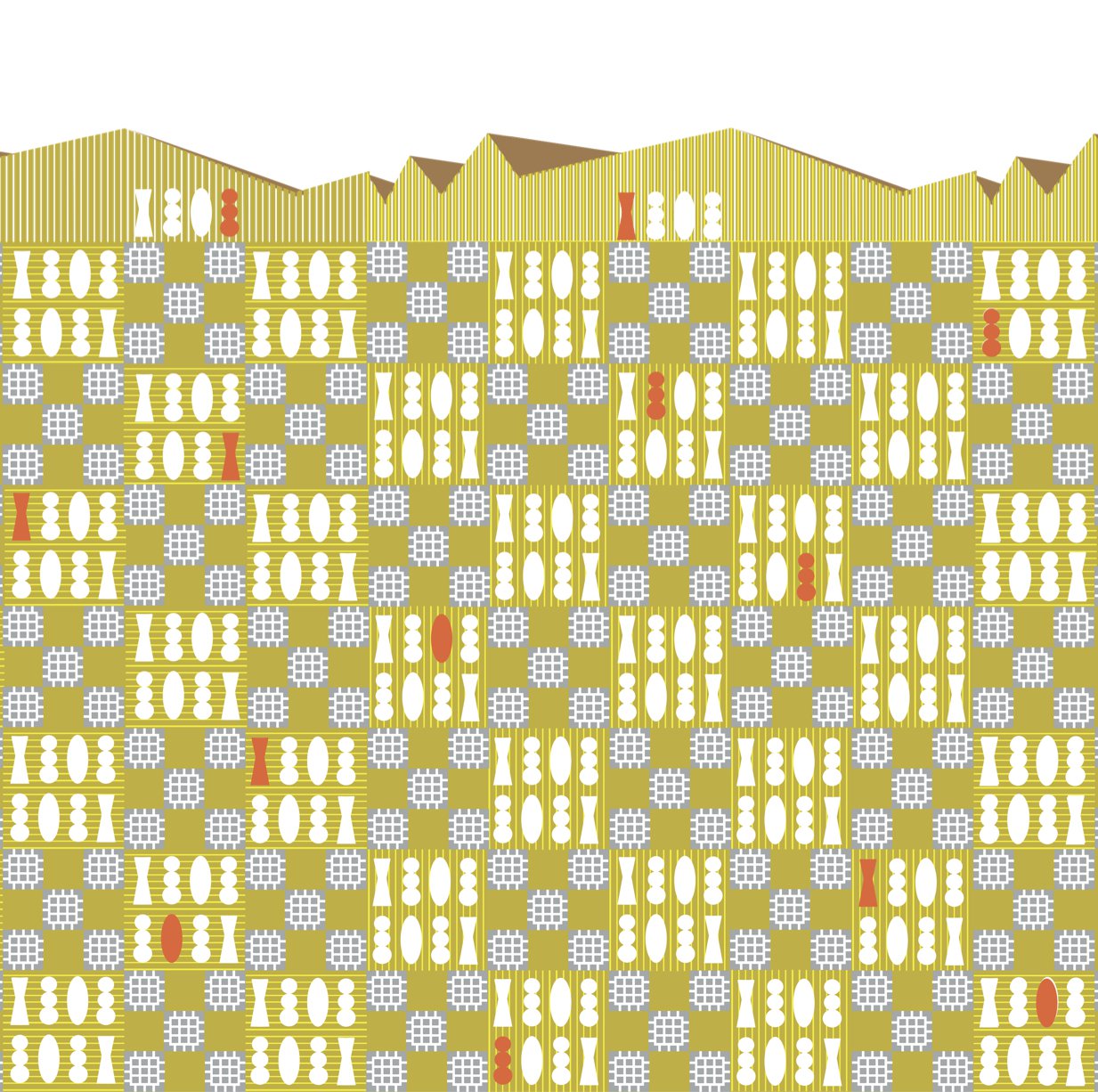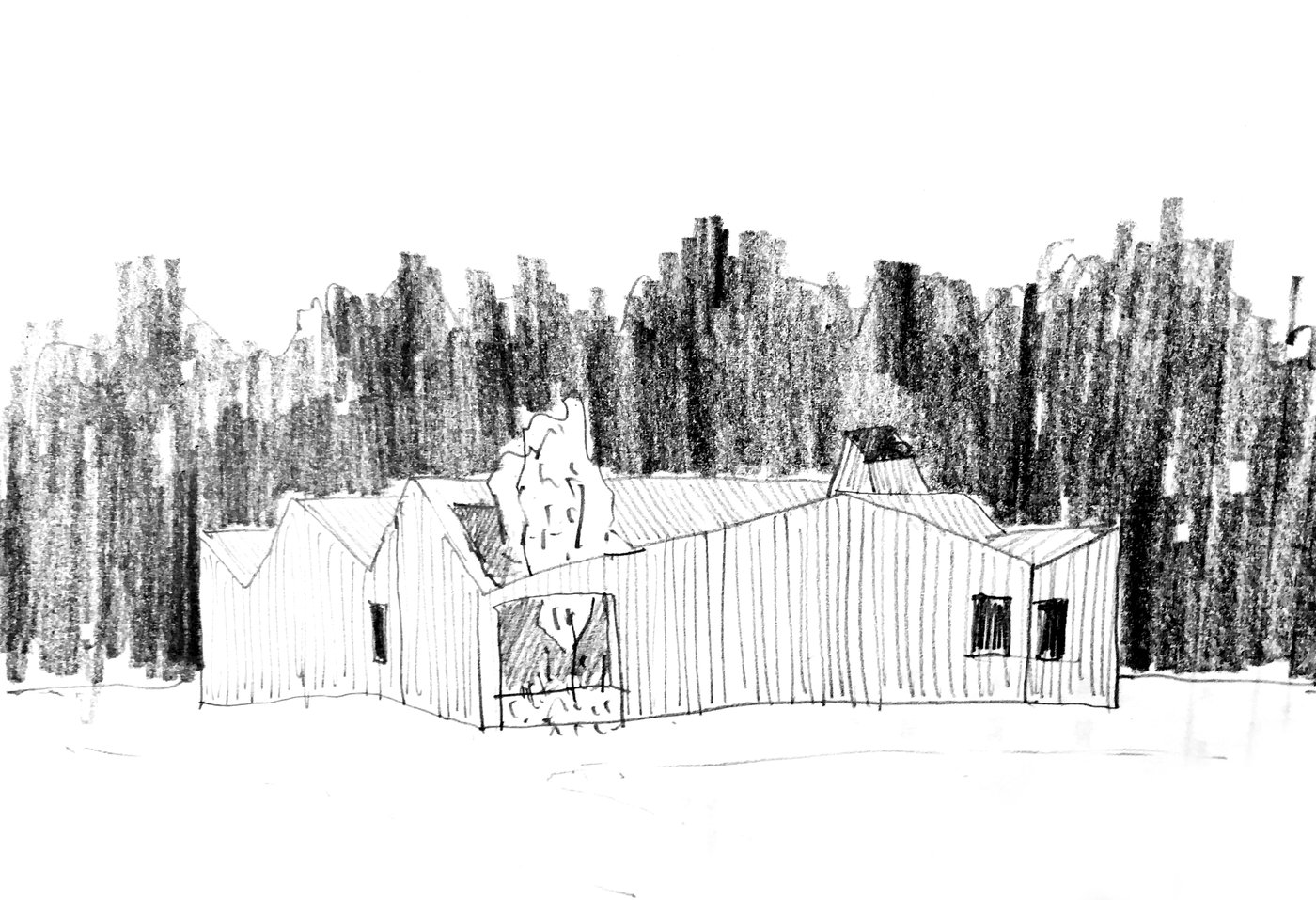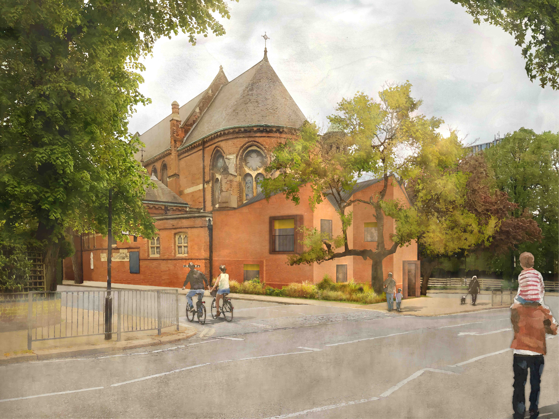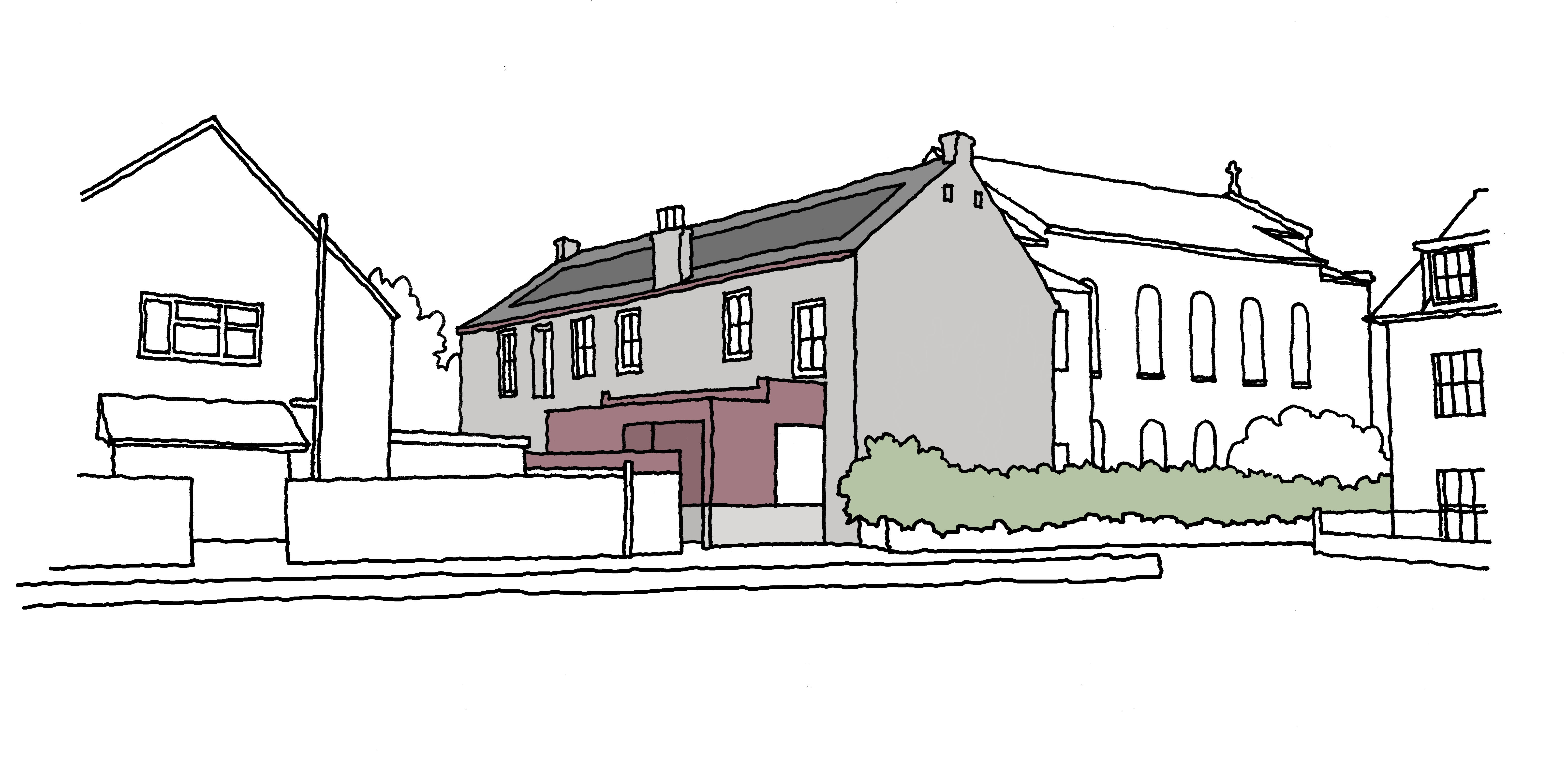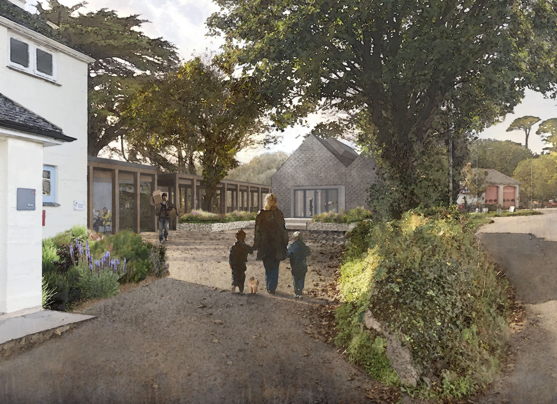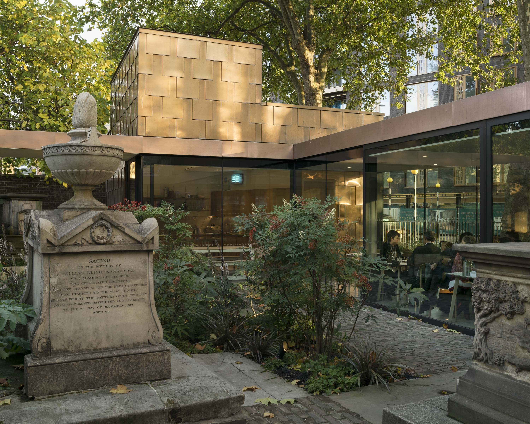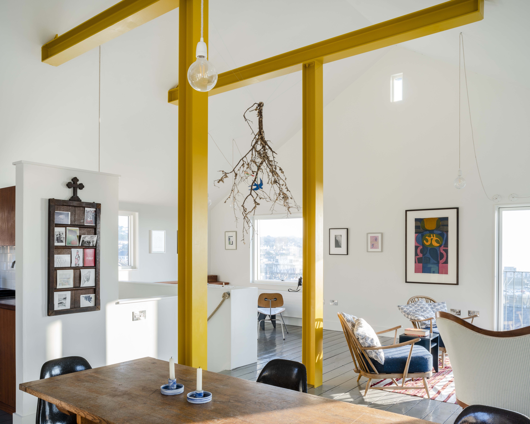Maggie's Centre
A new Maggie's Cancer Centre at Velindre Hospital, Cardiff. Maggie’s provides free practical, emotional and social support to people with cancer and their family and friends.
Our building is located on a triangular shaped site in the corner of the Velindre Cancer Care Centre car park. The site is unremarkable but backs onto an existing stand of trees. Our building takes you on a journey from the bleakness of the carpark, through an intimate courtyard garden, into a range of calm and contemplative spaces which focus on the stand of trees and a new landscape garden, designed by Cleve West.
The building’s form and materiality seek to reflect the surrounding topography and to provide a range of uplifting spaces that have a strong relationship to nature. The silhouette of the building echoes the shapes of the local mountains, while the rusty wrinkly steel cladding is the colour of the bracken that adorns these hills and provides a strong character to the area.
The interior spaces are formed between Douglas Fir lined walls which have a warmth and softness, and contrasts with the sleek polished concrete floor. At the heart of the building is the cwtch, a tall and intimate roof-lit space, inspired by the simnau fawr (big chimneys) of vernacular Welsh architecture.
We worked closely with a group of artists and designers to make the building a rich and enlivening experience and have collaborated with the National Museum of Wales to display works form their collection.
This new Maggie's contains all the requisite components set out in the brief – a range of activity spaces, private and group consulting and the quiet space – the cwtch and the hearth and the central table – inter-connected spaces all under a sheltering roof – daylit so that one is always aware of time and place. The poetic here, and what distinguishes these places including furniture and fittings, is a quiet modesty deliberately sought. A place that will have an easy and comforting familiarity. Familiarity is a common word in briefs for care environments – commonly embodied in pastel colours and risable art. Here the idea is familiar but with meaning.
Wayne Forster, Professor of Architecture at the Welsh School of Architecture
Main Contractor:
Knox and Wells
Structural Engineer:
Momentum
Landscape Design:
Cleve West
Quantity Surveyors:
RPA
Photographer:
Anthony Coleman
Awards
- Winner, RSAW Welsh Architecture Award, 2021
- Winner, RIBA National Award, 2021
- Winner, Civic Trust Award, 2020
- Winner, RICS Social Impact Award, 2020
- Shortlisted, National Eisteddfod Gold Medal for Architecture, 2019
- Winner, National Eisteddfod Plaque of Merit, 2019
- Shortlisted, AJ Architecture Award, Health and Wellbeing, 2019

