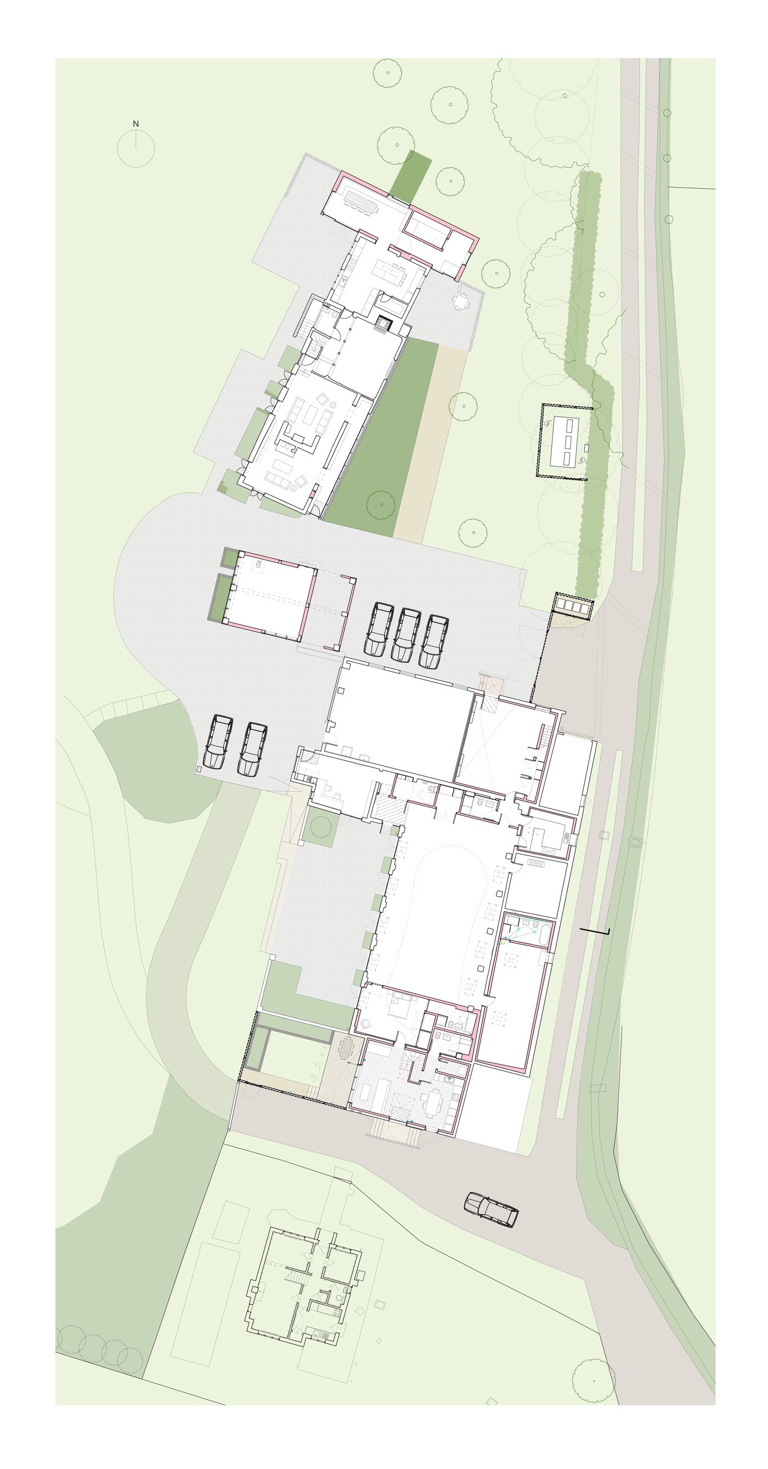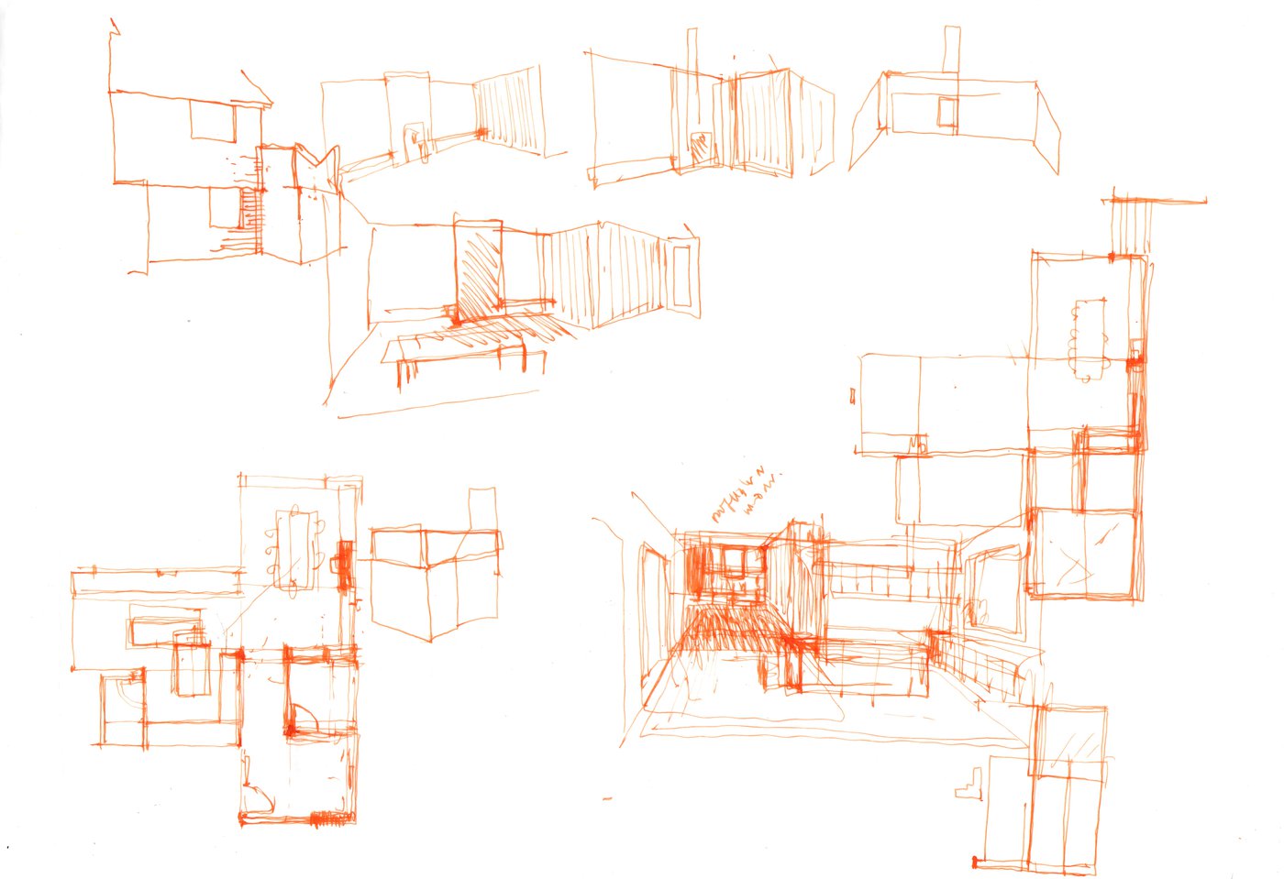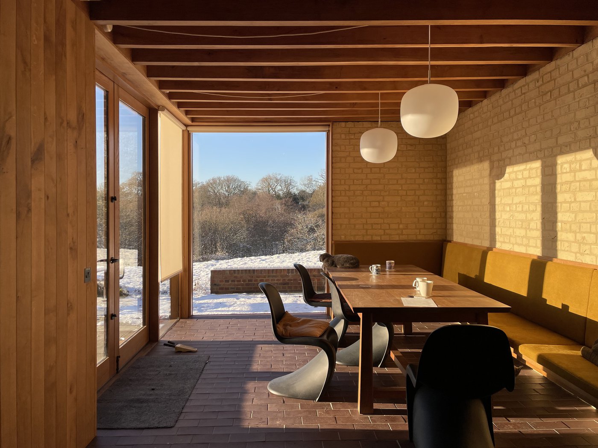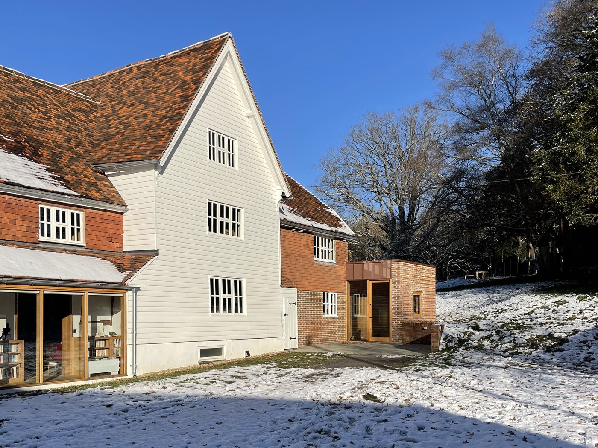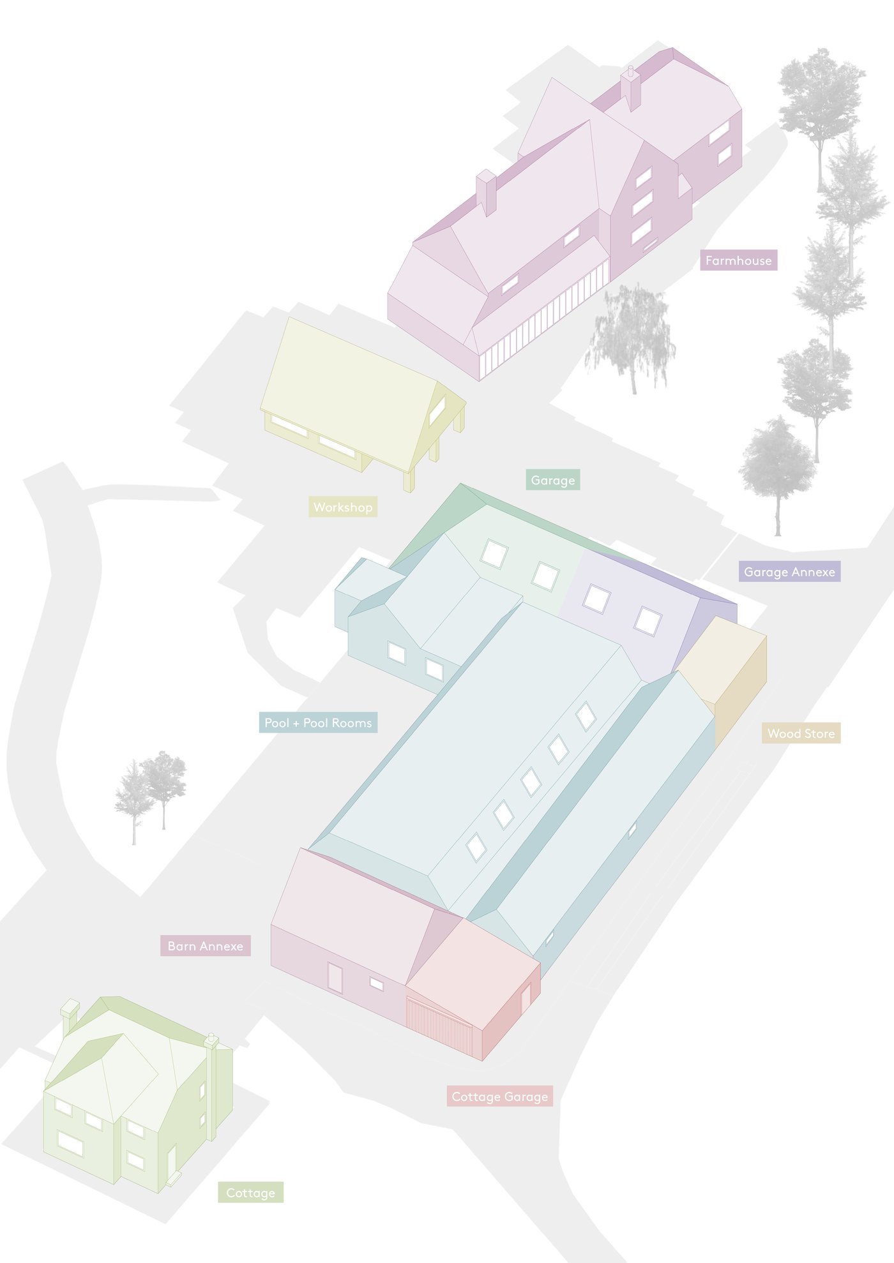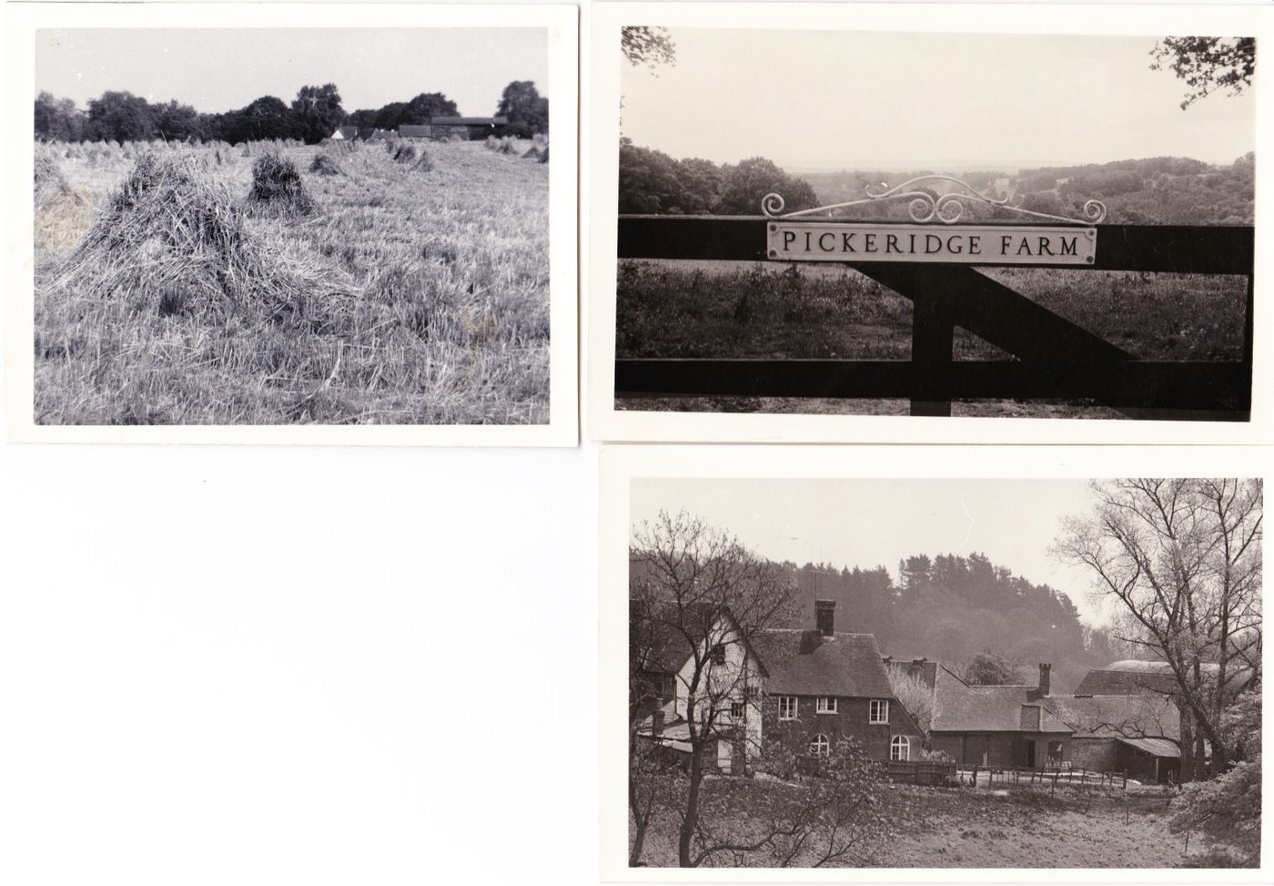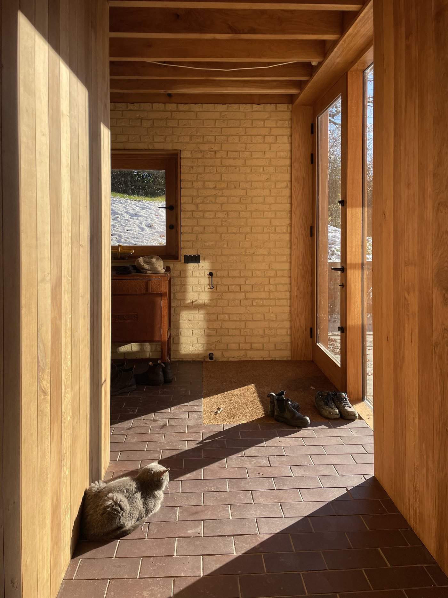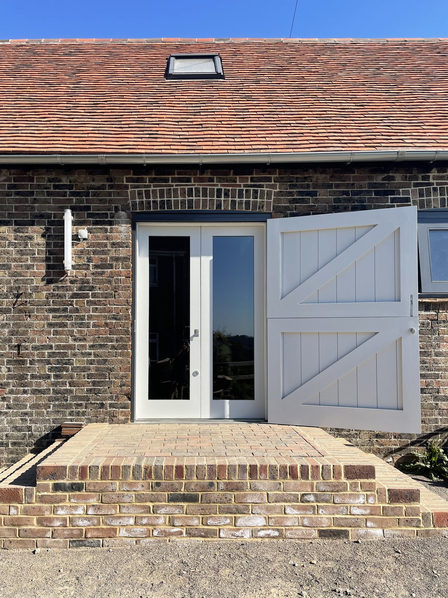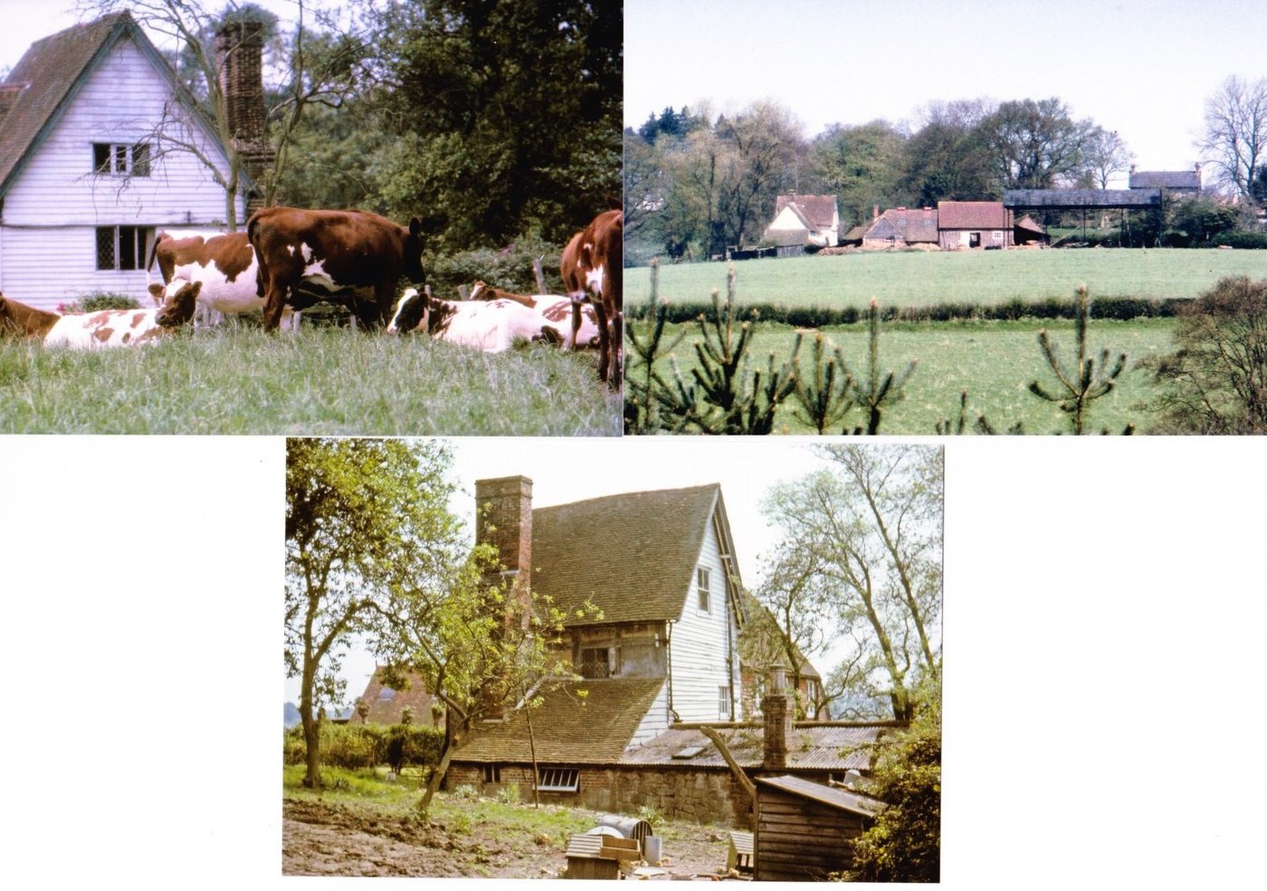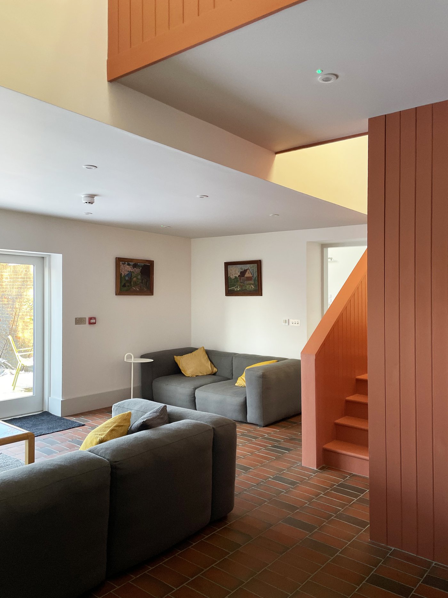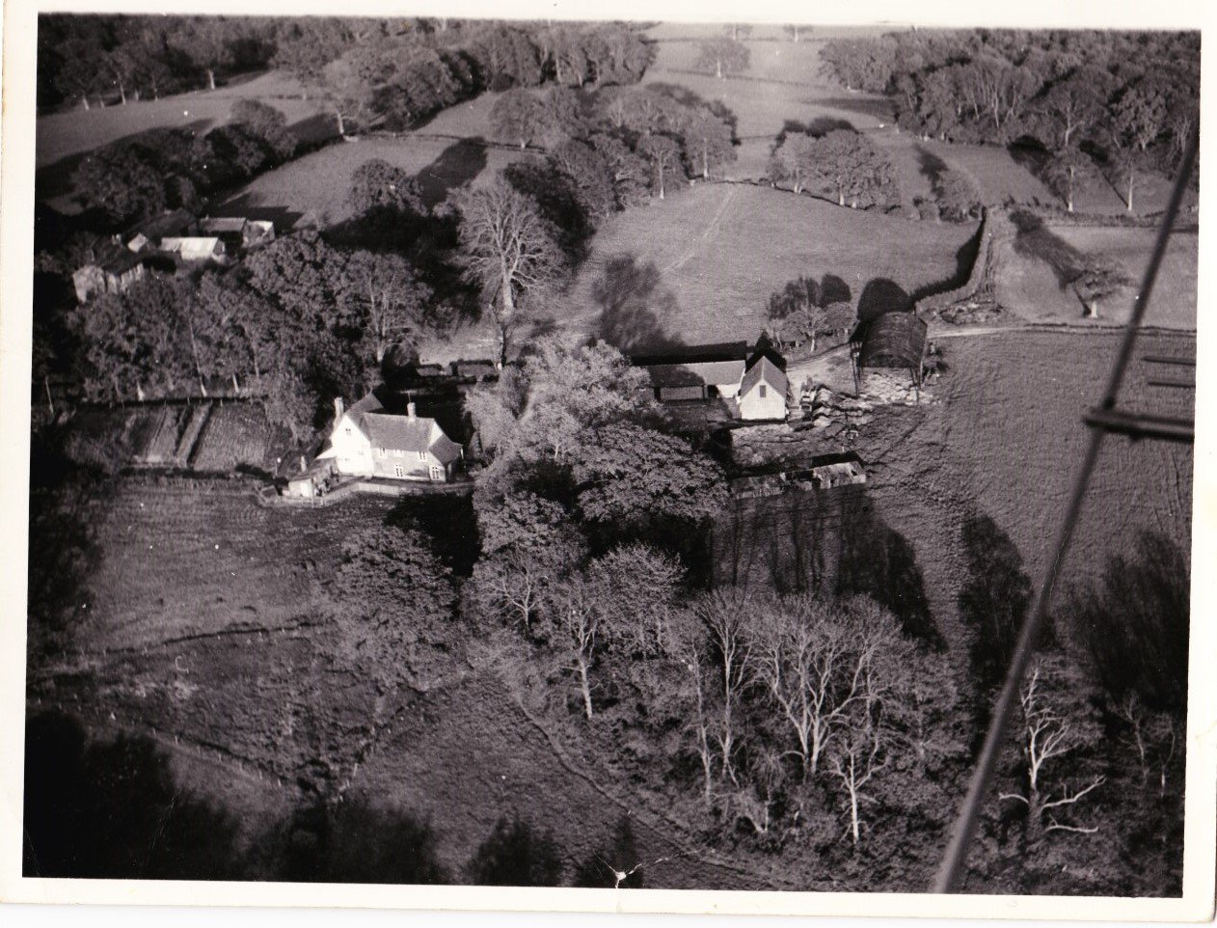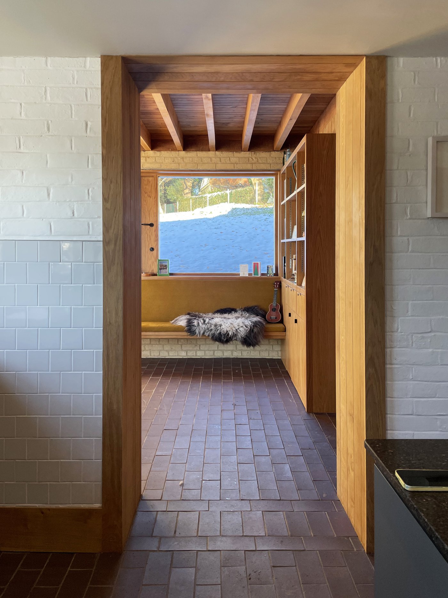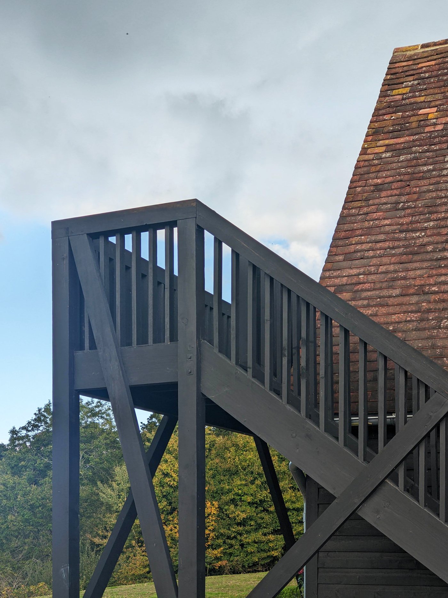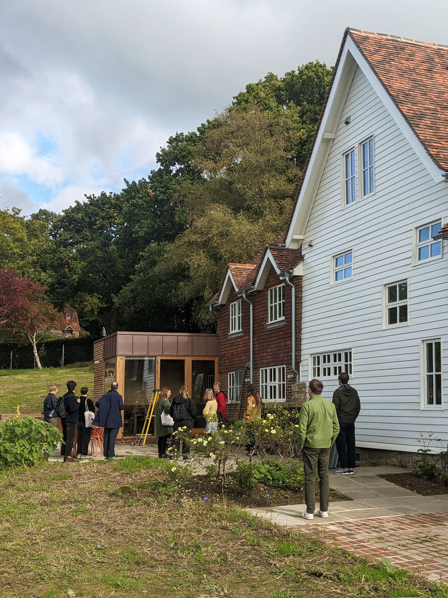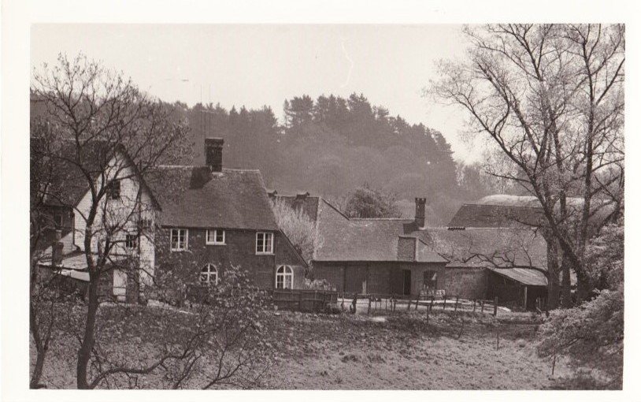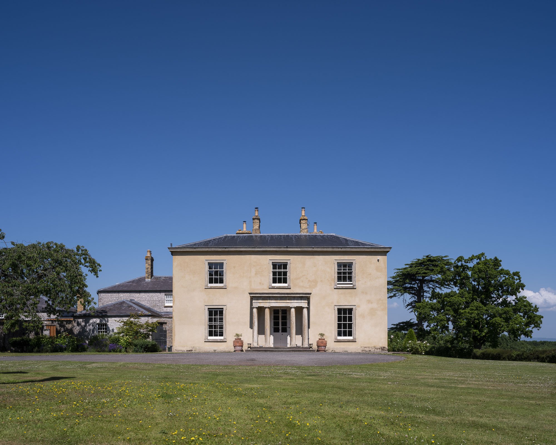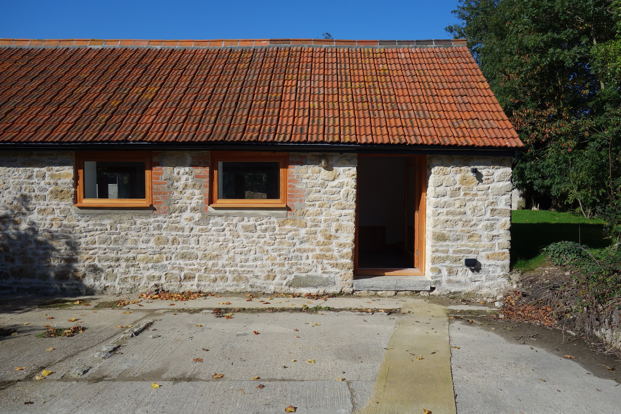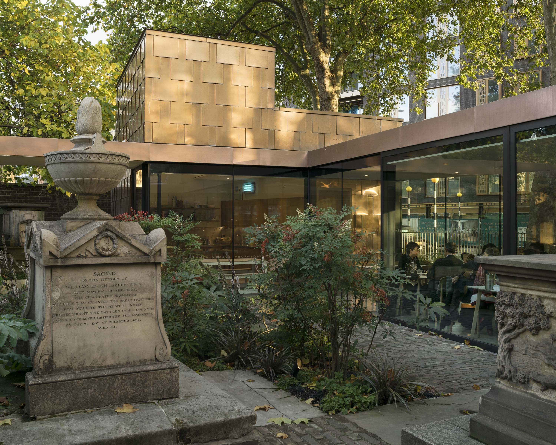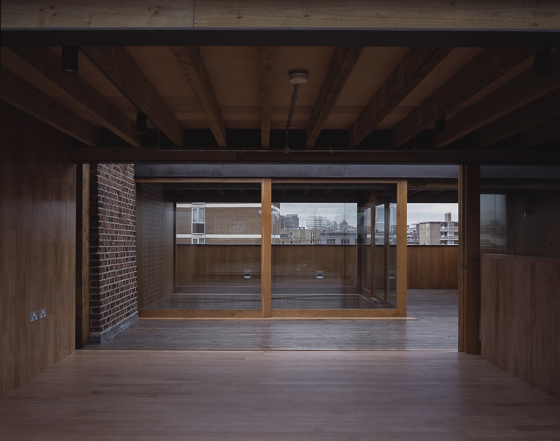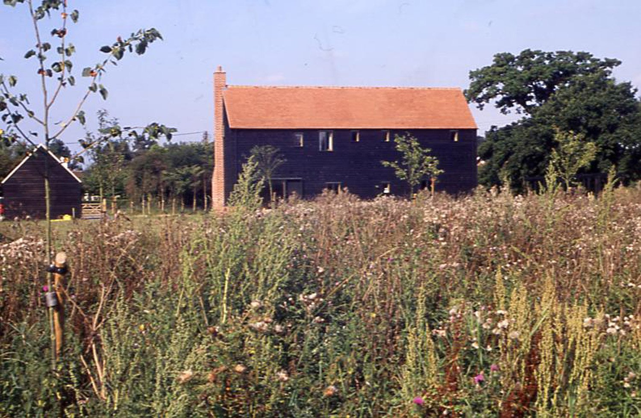Pickeridge Farm
The refurbishment and extension of Pickeridge Farm, a grade-II listed 16th century farmhouse, and its outbuildings.
Pickeridge Farm consists of 120 acres of pasture and woodland, a Grade-II listed 16th-century farmhouse, and a series of Victorian, Edwardian and contemporary outbuildings, located near the village of Ardingly in the High Weald Area of Outstanding Natural Beauty. The purpose of our project was to refurbish, extend and re-purpose this collection of buildings to provide a single-family home and multi-purpose rental complex within a restored landscape. Our approach involves making careful alterations to the built fabric, either to adapt unsuccessful previous remodelling or to make changes that improve the spatial experience.
We re-planned the spatial sequence of the site to accommodate new uses. Phase 1 adapts the outbuildings to create a rental complex. It provides a workshop and yoga studio, two holiday rental accommodation units, an office, and a flexible events space, including WCs, storage, a kitchen and a games room. Phase 2 refurbishes the Farmhouse throughout and extends it with a carefully considered oak and brick building. The project reduces the site’s operational carbon impact through a wide range of measures, including the introduction of air source heat pumps, underfloor heating, photovoltaic panels, battery storage, insulation, double glazing and repairs to the building fabric.
The project employs a carefully considered palette of local materials, including West Hoathly Sussex blend Ibstock bricks, Wealden Sussex Sandstone, plus oak and larch boarding sourced from the client’s own woodland. By selecting materials that reference both the existing agricultural buildings on site and the wider context of Sussex, we not only create a clear connection with place, but reduce the project’s embodied carbon footprint due to minimal associated transport emissions.

